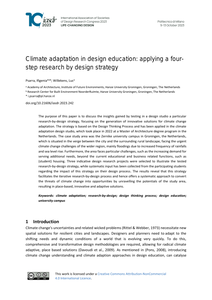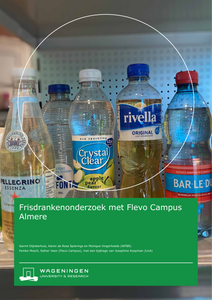Author supplied: Within the Netherlands the interest for sustainability is slowly growing. However, most organizations are still lagging behind in implementing sustainability as part of their strategy and in developing performance indicators to track their progress; not only in profit organizations but in higher education as well, even though sustainability has been on the agenda of the higher educational sector since the 1992 Earth Summit in Rio, progress is slow. Currently most initiatives in higher education in the Netherlands have been made in the greening of IT (e.g. more energy efficient hardware) and in implementing sustainability as a competence in curricula. However if we look at the operations (the day to day processes and activities) of Dutch institutions for higher education we just see minor advances. In order to determine what the best practices are in implementing sustainable processes, We have done research in the Netherlands and based on the results we have developed a framework for the smart campus of tomorrow. The research approach consisted of a literature study, interviews with experts on sustainability (both in higher education and in other sectors), and in an expert workshop. Based on our research we propose the concept of a Smart Green Campus that integrates new models of learning, smart sharing of resources and the use of buildings and transport (in relation to different forms of education and energy efficiency). Flipping‐the‐classroom, blended learning, e‐learning and web lectures are part of the new models of learning that should enable a more time and place independent form of education. With regard to smart sharing of resources we have found best practices on sharing IT‐storage capacity among universities, making educational resources freely available, sharing of information on classroom availability and possibilities of traveling together. A Smart Green Campus is (or at least is trying to be) energy neutral and therefore has an energy building management system that continuously monitors the energy performance of buildings on the campus. And the design of the interior of the buildings is better suited to the new forms of education and learning described above. The integrated concept of Smart Green Campus enables less travel to and from the campus. This is important as in the Netherlands about 60% of the CO2 footprint of a higher educational institute is related to mobility. Furthermore we advise that the campus is in itself an object for study by students and researchers and sustainability should be made an integral part of the attitude of all stakeholders related to the Smart Green Campus. The Smart Green Campus concept provides a blueprint that Dutch institutions in higher education can use in developing their own sustainability strategy. Best practices are shared and can be implemented across different institutions thereby realizing not only a more sustainable environment but also changing the attitude that students (the professionals of tomorrow) and staff have towards sustainability.
DOCUMENT

With campuses opening up and stimulating interactions among different campus users more and more, we aim to identify the characteristics of successful meeting places (locations) on campus. These can help practitioners such as campus managers and directors to further optimize their campus to facilitate unplanned or serendipitous meetings between academic staff and companies. A survey on three Dutch campuses, including questions on both services and locations, was analyzed both spatially and statistically using principal component (PC) and regression analysis. Four PCs were found for services (Relax, Network, Proximity and Availability) and three PCs were found for locations (Aesthetics, Cleaned and Indoor Environment). Personal characteristics as explanatory variables were not significant or only had very small effect sizes, indicating that a campus’ design does not need to be tailored to certain user groups but can be effective for all. The pattern of successful locations is discussed, including the variables in each PC. These PCs provide a framework for practitioners who want to improve their campus’ design to further facilitate unplanned meetings, thus contributing to cooperation between campus users, hopefully leading to further innovation.
DOCUMENT
The purpose of this paper is to discuss the insights gained by testing in a design studio a particular research-by-design strategy, focusing on the generation of innovative solutions for climate change adaptation. The strategy is based on the Design Thinking Process and has been applied in the climate adaptation design studio, which took place in 2022 at a Master of Architecture degree program in the Netherlands. The case study area was the Zernike university campus in Groningen, the Netherlands, which is situated in the verge between the city and the surrounding rural landscape, facing the urgent climate change challenges of the wider region, mainly floodings due to increased frequency of rainfalls and sea level rise. Furthermore, the area faces particular challenges, such as the increasing demand for serving additional needs, beyond the current educational and business related functions, such as (student) housing. Three indicative design research projects were selected to illustrate the tested research-by-design strategy, while systematic input has been collected from the participating students regarding the impact of this strategy on their design process. The results reveal that this strategy facilitates the iterative research-by-design process and hence offers a systematic approach to convert the threats of climate change into opportunities by unravelling the potentials of the study area, resulting in place-based, innovative and adaptive solutions.
DOCUMENT

As campuses wish to stimulate interactions among different campus users, we aim to identify why some locations are successful in fostering unplanned meetings while others are not. This can help campus managers, directors, and other practitioners to optimize their campus to facilitate unplanned meetings between academic staff and companies. Findings of a previous survey were discussed in five focus groups, which were transcribed and thematically coded. Three separate theme groups were identified: function (food, drinks, events, work, facilities), space (distance, experience, accessibility, characteristics), and organization (coherence, culture, organization). Time was an overarching constraint, influencing all other themes. There were three natural moments for unplanned meetings: during short breaks, lunch breaks, and events. The outcomes suggest a 5-minute campus as the environment of interaction; a campus where natural moments, locations, and travel time for unplanned meetings are designed and aligned: (1) under 5 min walking for short workplace breaks, (2) approximately 5 min travel time for lunch breaks, and (3) over 5 min travel time for events, depending on the event length and anticipated knowledge gain.
DOCUMENT
Purpose: The purpose of this paper is to investigate which critical success factors (CSFs) influence interaction on campuses as identified by the facility directors (FDs) of Dutch university campuses and to discuss how these compare with the literature. Design/methodology/approach: All 13 Dutch university campus FDs were interviewed (office and walking interview), focussing on CSFs relating to spaces and services that facilitate interaction. Open coding and thematic analysis resulted in empirically driven categories indicated by the respondents. Similarities and differences between the CSFs as previously identified in the literature are discussed. Findings: The following categories emerged: constraints, motivators, designing spaces, designing services, building community and creating coherence. The campus is seen as a system containing subsystems and is itself part of a wider system (environment), forming a layered structure. Constraints and motivators are part of the environment but cannot be separated from the other four categories, as they influence their applicability. Research limitations/implications: This study was limited to interviews with FDs and related staff. The richness of the findings shows that this was a relevant and efficient data collection strategy for the purpose of this study. Practical implications: By viewing the campus as an open system, this study puts the practical applicability of CSFs into perspective yet provides a clear overview of CSFs related to campus interaction that may be included in future campus design policies. Social implications: This (more) complete overview of CSFs identified in both literature and practice will help FDs, policymakers and campus designers to apply these CSFs in their campus designs. This improved campus design would increase the number of knowledge sharing interactions, contributing to innovation and valorisation. This could create a significant impact in all research fields, such as health, technology or well-being, benefitting society as a whole. Originality/value: This study provides a comprehensive overview and comparison of CSFs from both literature and practice, allowing more effective application of CSFs in campus design policies. A framework for future studies on CSFs for interaction on campuses is provided.
DOCUMENT
Het onderzoek beschreven in dit rapport is een samenwerking tussen Flevo Campus en WFBR. Flevo Campus wil dat de consumentenkeuze voor frisdranken een meer bewuste en gezondere keuze wordt, niet alleen gedreven door nutriënteninformatie en prijs, maar ook gedreven door smaakbeleving en fun. Dit onderzoek belicht een aantal verschillende aspecten van frisdrankconsumptie door consumenten, gebaseerd op een: 1. inventarisatie van smaakprofielen in gebruik bij andere dranken, 2. literatuurstudie over de perceptie van verschillende soorten frisdrank, 3. historisch onderzoek 'frisdrank als cultureel symbool', 4. consumentenstudie onder 30 consumenten in Almere naar de groepering van verschillende soorten frisdrank, 5. online consumentenstudie naar de groepering van verschillende soorten frisdrank onder 164 consumenten.
DOCUMENT

DOCUMENT

De innovatiewerkplaats Health Space Design is een living lab waar samen met zorginstellingen praktijkonderzoek wordt gedaan op het snijvlak van ruimte en organisatie. Het doel is om innovaties in de samenhang tussen mensen, gebouw en organisatie te ontwikkelen. De onderzoeken richten zich bijvoorbeeld op gastvrijheid, ontvangst, bewegwijzering, oriëntatie, geluid, bewegen of nieuwbouw.
LINK
Background and aim – In practice, phone pods and office booths, hereafter referred to as pods, have proven their added value and popularity in open-plan offices. How would that work in another context, such as in higher education? This study explores use and user perceptions of these pods in an atrium on a Dutch university campus.Methods / Methodology – After placing nine pods, the effects were studied through document analysis, guest journey, direct observation (behaviour, indoor climate, bacteria, fungus), interview, and survey.Results – Students use the pods mainly for seven activities: meeting, project work, noise-free work, study, phone call, relaxation, or hang out. Students report a positive general experience of the pod, a very positive experience when entering the pod, and hardly any negative experiences. They feel at ease and the pods ensure better concentration. Finally, pod users reported to be a little less nervous than other atrium users.Originality – The studied pods are mostly applied in open-plan offices. By placing them in an atrium at a Dutch university campus the pods are exposed to different users, generating new user-related findings.Practical or social implications – In order to perform well, students need a variety of places on campus. An atrium is normally crowded, loud, and noisy. Pods provide an extra option, a space within a space, that students use and appreciate. By adding these tiny spaces to their repertoire, universities seem to be better aligned with user needs. Facility managers and researchers could consider experimenting with pods in other lively contexts.
LINK