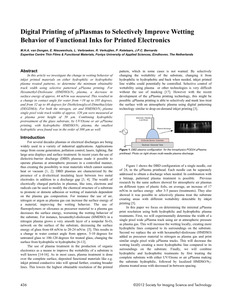Plant photosynthesis and biomass production are associated with the amount of intercepted light, especially the light distribution inside the canopy. Three virtual canopies (n = 80, 3.25 plants/m2) were constructed based on average leaf size of the digitized plant structures: ‘small leaf’ (98.1 cm2), ‘medium leaf’ (163.0 cm2) and ‘big leaf’ (241.6 cm2). The ratios of diffuse light were set in three gradients (27.8%, 48.7%, 89.6%). The simulations of light interception were conducted under different ratios of diffuse light, before and after the normalization of incident radiation. With 226.1% more diffuse light, the result of light interception could increase by 34.4%. However, the 56.8% of reduced radiation caused by the increased proportion of diffuse light inhibited the advantage of diffuse light in terms of a 26.8% reduction in light interception. The big-leaf canopy had more mutual shading effects, but its larger leaf area intercepted 56.2% more light than the small-leaf canopy under the same light conditions. The small-leaf canopy showed higher efficiency in light penetration and higher light interception per unit of leaf area. The study implied the 3D structural model, an effective tool for quantitative analysis of the interaction between light and plant canopy structure.
MULTIFILE

A software system is described that uses the agent concept in the Cell Control layer. Important design goals are: the system continues as good as possible after a process crash, crashed processes are recreated whenever possible, and equivalent workstations are allocated dynamically. This project is carried out mainly to investigate whether the agent concept is applicable in such a situation. The system is not operational yet, but will be built in the period ahead. In addition, a graphic simulator for a small manufacturing system will be built for testing the agent structure.
DOCUMENT
Chronic itching is a serious and uncomfortable condition. The scratch response might result in a vicious cycle of alternating itching and scratching. To develop psychological interventions for people suffering from chronic itching and to break the vicious itch-scratching-itch cycle, it is important to elucidate which environmental factors trigger itch sensations. Virtual reality (VR) techniques provide a useful tool to examine specific content characteristics in a three-dimensional (3D VR) environment and their influences on itch sensations and scratching behaviour. This article describes two experiments in which we focused on the effects of environmental information on itching and scratching behaviour. Additionally, in the second experiment, we examined the influence of having a chronic skin condition on sensitivity to itch induction. We found evidence for the importance of the content of audio–visual materials for the effectiveness in inducing feelings of itch in the observers. In both experiments, we observed significantly higher levels of perceived itch in the itch-inducing conditions than in the control condition. Moreover, the results showed that elevated levels of perceived itch were associated with an increase in scratching behaviours, which was especially salient in the contagious itch condition, in which perceived itch was accompanied by a significant increase in the number of scratches. Experiment 2 additionally showed increased perceived itch levels in participants who reported having a chronic skin condition, reflecting higher sensitivity to itch-inducing audio–visual stimuli in this group than in participants without a chronic skin condition. Based on the results we concluded that directing attention towards itch- or scratch aspects of related information in the environment and to the consequences for one’s own skin are effective tools to induce itch sensations and scratching behaviour. This knowledge provides tools for developing novel strategies in advising and treating people suffering from chronic itching and breaking the vicious itch-scratching-itch cycle.
DOCUMENT

The visual representation of Information System (IS) artefacts is an important aspect in the practical application of visual representations. However, important and known visual representation principles are often undervalued, which could lead to decreased effectiveness in using a visual representation. Decision Management (DM) is one field of study in which stakeholders must be able to utilize visual notations to model business decisions and underlying business logic, which are executed by machines, thus are IS artefacts. Although many DM notations currently exist, little research actually evaluates visual representation principles to identify the visual notations most suitable for stakeholders. In this paper, the Physics of Notations framework of Moody is operationalized and utilized to evaluate five different DM visual notations. The results show several points of improvement with regards to these visual notations. Furthermore, the results could show the authors of DM visual notations that well-known visual representation principles need to be adequately taken into account when defining or modifying DM visual notations.
DOCUMENT

LINK
Haalbaarheidsonderzoek Communication & Multimedia Design in het kader van het strategisch project Verbreding aanbod informaticaopleidingen.
DOCUMENT

In this article we investigate the change in wetting behavior of inkjet printed materials on either hydrophilic or hydrophobic plasma treated patterns, to determine the minimum obtainable track width using selective patterned μPlasma printing. For Hexamethyl-Disiloxane (HMDSO)/N2 plasma, a decrease in surface energy of approx. 44 mN/m was measured. This resulted in a change in contact angle for water from <10 up to 105 degrees, and from 32 up to 46 degrees for Diethyleneglycol-Dimethaclylate (DEGDMA). For both the nitrogen, air and HMDSO/N2 plasma single pixel wide track widths of approx. 320 μm were measured at a plasma print height of 50 μm. Combining hydrophilic pretreatment of the glass substrate, by UV/Ozone or air μPlasma printing, with hydrophobic HMDSO/N2 plasma, the smallest hydrophilic area found was in the order of 300 μm as well.
DOCUMENT

We need mental and physical reference points. We need physical reference points such as signposts to show us which way to go, for example to the airport or the hospital, and we need reference points to show us where we are. Why? If you don’t know where you are, it’s quite a difficult job to find your way, thus landmarks and “lieux de memoire” play an important role in our lives.
LINK