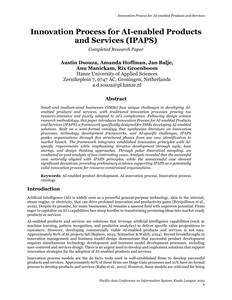Small and medium-sized businesses (SMBs) face unique challenges in developing AI-enabled products and services, with traditional innovation processes proving too resource-intensive and poorly adapted to AI's complexities. Following design science research methodology, this paper introduces Innovation Process for AI-enabled Products and Services (IPAPS), a framework specifically designed for SMBs developing AI-enabled solutions. Built on a semi-formal ontology that synthesizes literature on innovation processes, technology development frameworks, and AI-specific challenges, IPAPS guides organizations through five structured phases from use case identification to market launch. The framework integrates established innovation principles with AI-specific requirements while emphasizing iterative development through agile, lean startup, and design thinking approaches. Through polar theoretical sampling, we conducted ex-post analysis of two contrasting cases. Analysis revealed that the successful case naturally aligned with IPAPS principles, while the unsuccessful case showed significant deviations, providing preliminary evidence supporting IPAPS as a potentially valid innovation process for resource-constrained organizations.
MULTIFILE

Over the past forty years, the use of process models in practice has grown extensively. Until twenty years ago, remarkably little was known about the factors that contribute to the human understandability of process models in practice. Since then, research has, indeed, been conducted on this important topic, by e.g. creating guidelines. Unfortunately, the suggested modelling guidelines often fail to achieve the desired effects, because they are not tied to actual experimental findings. The need arises for knowledge on what kind of visualisation of process models is perceived as understandable, in order to improve the understanding of different stakeholders. Therefore the objective of this study is to answer the question: How can process models be visually enhanced so that they facilitate a common understanding by different stakeholders? Consequently, five subresearch questions (SRQ) will be discussed, covering three studies. By combining social psychology and process models we can work towards a more human-centred and empirical-based solution to enhance the understanding of process models by the different stakeholders with visualisation.
MULTIFILE

Many of today’s challenges that confront society are complex and dynamic and require new perspectives, new ways of looking at problems and issues, in order to be able to come to solutions that could not be found before. This process is called reframing and we suggest that one of the key stages in this process is thematic research, the search for themes that underlie these complex challenges. These themes generally turn out to be human themes, related to socio-emotional aspects of life. In this paper we report our experiences and lessons learned from a series of cases in which we experimented with various approaches to do this thematic research.
DOCUMENT
