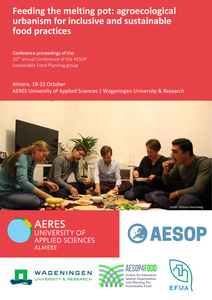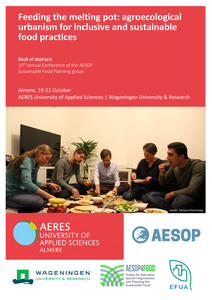This chapter explores the use of “responsive” or “interactive” urban media technologies as a tool or “building block” in the (re)design of urban public spaces. This is especially relevant as in the last two decades, urban development and digital technologies have brought out new types of urban typologies and practices often referred to as “networked urbanism.” These typologies and practices bring out specific challenges with regard to their functioning as public space. We argue that responsive technologies could reinforce qualities of public space in this condition of “networked urbanism”; however, their implementation demands new strategies and above all new forms of cooperation between disciplines such as architecture, urban design, and urban interaction design. To aid such an approach, this chapter introduces a heuristic of five mechanisms of responsive media. These are meant to function as a shared vocabulary aiding designers of various backgrounds to collaborate in an interdisciplinary design process for public spaces in a broader development of networked urbanism.
DOCUMENT
Responsive public spaces use interactive technologies to adapt to users and situations. This enhances the quality of the space as a public realm. However, the application of responsive technologies in spatial design is still to be explored. What exactly are the options for incorporating responsive technologies in spatial designs to improve the quality of public spaces? The book Responsive Public Spaces explores and disentangles this new assignment for designers, and presents inspiring examples. A consortium of spatial designers, interaction designers and local stakeholders, headed by the Chair of Spatial Urban Transformation of Amsterdam University of Applied Sciences, carried out a two-year practice-based study of responsive public spaces. This book draws on those insights to provide a practical approach and a roadmap for the new design process for responsive public spaces.The study results are of signi¬icance for various professional fields. The book is intended for clients and stakeholders involved in planning and design of public spaces, spatial designers, interaction designers and students.
DOCUMENT

Communication of climate-responsive urban design guidelines is becoming increasingly relevant in the light of climate adaptation challenges in cities. Widespread uptake in practice of such guidelines can be promoted by visualizations of the principles on which they are based. The “Really cooling water bodies in cities” research project developed and tested the required knowledge on visual communication. Evidence-based design guidelines assisting designers with creating cooler urban water environments were developed and communicated with 3D animations. The animations were shaped according to three core theoretical criteria about visual representations: “visual clarity”, “trust” and “interest”. We assessed in how far these criteria were met in an inquiry with design professionals, the target group of the design guidelines. The article concludes with recommendations for developing visual design guidelines in climate-responsive urban design: to weigh the level of detail, components and balance between site-specificity/abstraction (“visual clarity”); to make microclimatic processes visible without distorting them (“trust”); and to keep timing short and visual attractiveness high (“interest”). It is argued that taking these aspects into account and setting a clear correspondence between theoretical concepts, representation objectives and options, can largely benefit visual design guidelines communicating climate-responsive urban design knowledge.
DOCUMENT
The surge of smart city technology, thinking, publications and consultancy offerings is significant. This implies there is something seriously developing. But to what extent is this a new development? In this paper the case will be made that urban design has always had to include new technologies and the smart city movement is just another wave of technology that demands inclusion in urban design practice. Nevertheless, city designers and policy makers should make use of the new possibilities on offering. Interactive urban environments could support healthy living, while smart and responsive regulators could minimize our energy use, and anticipative traffic management could help minimising congestion. Further to this, crowd-sensing could smoothen urban mobility and new forms of 3d-printing may re-use and reduce waste. The core of all new technological potential however is still to service people and to make life for urban citizens better. How could people in search for a convenient life be better serviced? Many of them want to have a nice house, a clean, safe and healthy environment, access to resources such as clean water, renewable energy and healthy food, a resilient place that is not vulnerable for all kinds of climate impacts and possibly some room for contemplation. With Maslow’s ladder in mind, achieving this not only depends on the availability and use of technology, rather a well-designed and integrated urban plan is asked for. Meeting the needs of contemporary urban citizens must be served by what urban design is supposed to deliver, only now with current available technologies in the back pocket. The paper emphasises how to design the convenient city by making use of the available technology, but it also takes a stand on the relativity of the current hype of smart cities.
DOCUMENT
Challenges that surveys are facing are increasing data collection costs and declining budgets. During the past years, many surveys at Statistics Netherlands were redesigned to reduce costs and to increase or maintain response rates. From 2018 onwards, adaptive survey design has been applied in several social surveys to produce more accurate statistics within the same budget. In previous years, research has been done into the effect on quality and costs of reducing the use of interviewers in mixed-mode surveys starting with internet observation, followed by telephone or face-to-face observation of internet nonrespondents. Reducing follow-ups can be done in different ways. By using stratified selection of people eligible for follow-up, nonresponse bias may be reduced. The main decisions to be made are how to divide the population into strata and how to compute the allocation probabilities for face-to-face and telephone observation in the different strata. Currently, adaptive survey design is an option in redesigns of social surveys at Statistics Netherlands. In 2018 it has been implemented in the Health Survey and the Public Opinion Survey, in 2019 in the Life Style Monitor and the Leisure Omnibus, in 2021 in the Labour Force Survey, and in 2022 it is planned for the Social Coherence Survey. This paper elaborates on the development of the adaptive survey design for the Labour Force Survey. Attention is paid to the survey design, in particular the sampling design, the data collection constraints, the choice of the strata for the adaptive design, the calculation of follow-up fractions by mode of observation and stratum, the practical implementation of the adaptive design, and the six-month parallel design with corresponding response results.
DOCUMENT

These conference proceedings to the 10th annual conference of the AESOP Sustainable Food Planning group are organised as follows: the following four sections contain the short papers belonging to the four tracks that made up the conference (social inclusion; urban agriculture; urban planning, design and development; food governance). The last section consists of the abstracts of the book and poster presentations, a short report on the YAP workshop held at the first day of the conference, and a short report on the excursion organised at the last conference day.
DOCUMENT

This book contains the abstracts to the sessions presented at the AESOP Sustainable Food Planning conference in 2022. The conference was made up of four tracks: social inclusion; urban agriculture; urban planning, design and development; food governance.
DOCUMENT

In human-controlled environments and in cultivated landscapes, the plants accommodate social, cultural and economic needs. This article will focus on the use of plants for agriculture, urban planning, forestry, environmental education and indoor decoration in The Netherlands. This exploration, based on literature review and observations, reveals mostly anthropocentric, instrumental and unsustainable practices. In urban landscapes plants are pushed to the margins, if not entirely eradicated. This article shows that moral recognition of plants is an ethical imperative, which is also critically important to achieve environmental sustainability. In line with ecocentric ethics and in the interest of long-term sustainability, this article suggests alternative, more ethical and sustainable ways of relating to plants in The Netherlands and beyond. This is the Author’s Original Manuscript of an article published by Taylor & Francis in Journal of Urbanism: International Research on Placemaking and Urban Sustainability, on October 2018, available online: https://www.tandfonline.com/doi/full/10.1080/17549175.2018.1527780 https://doi.org/10.1080/17549175.2018.1527780
MULTIFILE
