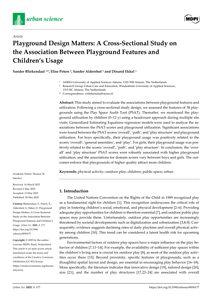DOCUMENT
DOCUMENT
DOCUMENT
DOCUMENT
DOCUMENT
DOCUMENT
DOCUMENT
This paper examines the effects of gentrification through the lens of the interactions and perceptions which can be found in local, neighbourhood pubs. By interviewing predominantly Dutch, non-gentrifying customers in the rapidly gentrifying Indische Buurt neighbourhood in Amsterdam, we uncovered discourses which are both welcoming to, and cautious of the process. Three themes were examined: changes in the neighbourhood, changes in the role of pubs in daily life and changes in the interactions within pubs. In many respects, the process of gentrification is welcomed because it represents something 'Dutch' coming into the neighbourhood after years of immigration. Divisions between gentrifiers and non-gentrifiers are not experienced as starkly as is often portrayed in the literature; our respondents tended to be much more ambivalent than other non-gentrifying groups portrayed in studies elsewhere. This may be due to the more managed-nature of Dutch gentrification. However, there is a sense that one's pub is impervious to the changes in the rest of the neighbourhood, a discourse which must be taken into account when drawing any long-term conclusions from this study.
LINK
This study aimed to evaluate the associations between playground features andutilization. Researchers assessed the features of 38 playgrounds using the Play Space Audit Tool (PSAT). They monitored how children (0–12 y) used the playground. The associations between the PSAT scores and playground utilization were analysed. Significant associations were found between the PSAT scores ‘overall’, ‘path’, and ‘play structure’ and playground utilization. For boys specifically, their playground usage was positively related to the scores ‘overall’, ‘general amenities’, and ‘play’. For girls, their playground usage was positively related to the scores ‘overall’, ‘path’, and ‘play structure’. In conclusion, the ‘overall’ and ‘play structure’ PSAT scores were robustly associated with higher playground utilization, and the associations for domain scores vary between boys and girls. The outcomes enforce that playgrounds of higher quality attract more children. Keywords: physical activity; outdoor play; children; public space; urban
DOCUMENT
