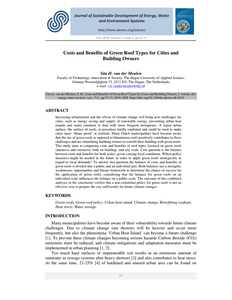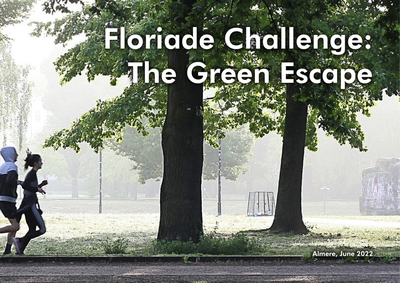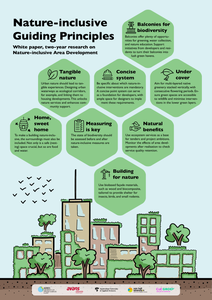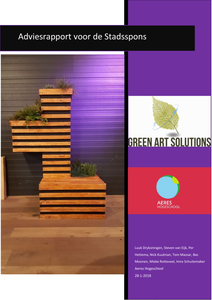Built environments are increasingly vulnerable to the impacts of climate change. Most European towns and cities have developed horizontally over time but are currently in the process of further densification. High-rise developments are being built within city boundaries at an unprecedented rate to accommodate a growing urban population. This densification contributes to the Urban Heat Island phenomenon and can increase the frequency and duration of extreme heat events locally. These new build-up areas, in common with historic city centres, consist mainly of solid surfaces often lacking open green urban spaces.The Intervention Catalogue is the third publication in a series produced by the Cool Towns project and has been designed as a resource for decision makers, urban planners, landscape architects, environmental consultants, elected members and anyone else considering how to mitigate heat stress and increase thermal comfort in urban areas. Technical information on the effectiveness of the full array of intervention types from trees to water features, shading sails to green walls, has been assessed for their heat stress mitigation properties, expressed in Physiological Equivalent Temperature (PET). The results shown in factsheets will help the process of making an informed, evidence based, choice so that the most appropriate intervention for the specific spatial situation can be identified.
DOCUMENT

While the optimal mean annual temperature for people and nations is said to be between 13 °C and 18 °C, many people live productive lives in regions or countries that commonly exceed this temperature range. One such country is Australia. We carried out an Australia-wide online survey using a structured questionnaire to investigate what temperature people in Australia prefer, both in terms of the local climate and within their homes. More than half of the 1665 respondents (58%) lived in their preferred climatic zone with 60% of respondents preferring a warm climate. Those living in Australia's cool climate zones least preferred that climate. A large majority (83%) were able to reach a comfortable temperature at home with 85% using air-conditioning for cooling. The preferred temperature setting for the air-conditioning devices was 21.7 °C (SD: 2.6 °C). Higher temperature set-points were associated with age, heat tolerance and location. The frequency of air-conditioning use did not depend on the location but rather on a range of other socio-economic factors including having children in the household, the building type, heat stress and heat tolerance. We discuss the role of heat acclimatisation and impacts of increasing air-conditioning use on energy consumption.
MULTIFILE

Increasing urbanization and the effects of climate change will bring new challenges for cities, such as energy saving and supply of renewable energy, preventing urban heat islands and water retention to deal with more frequent downpours. A major urban surface, the surface of roofs, is nowadays hardly exploited and could be used to make cities more ‘future proof’ or resilient. Many Dutch municipalities have become aware that the use of green roofs as opposed to bituminous roofs positively contributes to these challenges and are stimulating building-owners to retrofit their building with green roofs. This study aims at comparing costs and benefits of roof types, focused on green roofs (intensive and extensive) both on building- and city scale. Core question is the balance between costs and benefits for both scales, given varying local conditions. Which policy measures might be needed in the future in order to apply green roofs strategically in regard to local demands? To answer this question the balance of costs and benefits of green roofs is divided into a public and an individual part. Both balances use a strengths, weaknesses, opportunities and threats framework to determine the chance of success for the application of green roofs, considering that the balance for green roofs on an individual scale influences the balance on a public scale. The outcome of this combined analyses in the conclusion verifies that a responsible policy and a local approach towards green roofs is necessary to prepare the city sufficiently for future climate changes. http://dx.doi.org/10.13044/j.sdewes.d6.0225
MULTIFILE

The crossroads of living in cities on the one hand and ageing of the population on the other is studied in an interdisciplinary field of research called urban ageing (van Hoof and Kazak 2018, van Hoof et al. 2018). People live longer and in better health than ever before in Europe. Despite all the positive aspects of population ageing, it poses many challenges. The interaction of population ageing and urbanisation raises issues in various domains of urban living (Phillipson and Buffel 2016). According to the Organisation for Economic Co-operation and Development (OECD 2015), the population share of those of 65 years old is expected to climb to 25.1% in 2050 in its member states. Cities in particular have large numbers of older inhabitants and are home to 43.2% of this older population. The need to develop supportive urban communities are major issues for public policy to understand the relationship between population ageing and urban change (Buffel and Phillipson 2016). Plouffe and Kalache (2010) see older citizens as a precious resource, but in order to tap the full potential these people represent for continued human development (Zaidi et al. 2013), the world’s cities must ensure their inclusion and full access to urban spaces, structures, and services. Therefore, cities are called upon to complement the efforts of national governments to address the consequences of the unprecedented demographic shift (OECD 2015). Additionally, at the city level there is a belief to understand the requirements and preferences of local communities (OECD 2015). An important question in relation to urban ageing is what exactly makes a city age-friendly (Alley et al. 2007, Lui et al. 2009, Plouffe and Kalache 2010, Steels 2015, Moulaert and Garon 2016, Age Platform Europe 2018)? Another relevant question is which factors allow some older people in cities to thrive, while others find it hard to cope with the struggles of daily life? This chapter explores and describes which elements and factors make cities age-friendly, for instance, on the neighbourhood level and in relation to technology for older people.
DOCUMENT

Executive Summary - Temperatures across the Middle East region are predicted to increase by 3°C by 2050 - Warming will be felt more in cities because of the urban heat island (UHI) effect, causing heat-related health problems - City planning and management regimes are often disconnected from disaster risk and resilience building and legislation is lacking - Lacking data and information sharing across multiple levels of governance hamper heatwave warning systems - Urban building projects lead to a soaring demand for cooling systems - Traditional adaptations such as street grid design, wind catchers and mashrabiya screens could be used more - Policy response should include national Heat Health Action Plans that are translated into Local Heat Plans, coordinated and implemented by local governments
MULTIFILE

Almere is a green city where the greenery extends into the centre through a framework of nature, forests, parks and canals. With this green environment, Almere fulfils an important condition for a liveable city, where it is pleasant to live and work. An important goal for the municipality is to challenge its residents to develop a healthy lifestyle by using that green framework.But what really motivates Almeerders to go outside to exercise, enjoy the surroundings and meet each other? Are there sufficient green meeting or sports facilities nearby? Could the routes that connect the living and working environment with the larger parks or forests be better designed? And can those routes simultaneously contribute to climate adaptation?With the Green Escape Challenge, we invited students and young professionals to work on these assignments together.
DOCUMENT

Urban nature enhancement is a theme that needs to be considered across different scales. From pocket parks and façade-greening to urban green infrastructure, biodiversity thrives best through connectivity.In the SIA-project, Nature-inclusive Area Development, four universities of applied sciences - Aeres University of Applied Sciences, Avans University of Applied Sciences, Amsterdam University of Applied Sciences, and Van Hall Larenstein University of AppliedSciences- researched three levels of area development to accelerate the transition to nature-inclusive area development. The study consisted of three case studies: Waarder Railway Zone (building), Knowledge Mile Park (KMP - street - Amsterdam), and AlmereCentre-Pampus (area).
DOCUMENT

Urban water bodies like ponds or canals are commonly assumed to provide effective cooling in hot periods. Some of the evidence that feeds this assertion is based on remote sensing observations at relatively large scales. Such observations generally reveal reduced surface temperatures of water bodies during daytime, relative to their urbanized environment. This is to be expected because of the extremely large heat capacity of water in combination with its ability to transport heat away from the water surface by turbulent mixing. However, this also implies that the cooling of a water body may proceed only slowly, which may result in higher night-time surface temperatures. This can lead to water bodies contributing to night-time urban heat islands. The existence of a surface-air temperature gradient is a necessary, but insufficient condition for water bodies to influence their environment. In order to noticeably affect the atmospheric temperature, the cooler or warmer air near the water surface needs to be transported to the urban surroundings. Furthermore, for humans such effects are generally only relevant if they are present at a height of 1-2 m. This requires the fetch over the water to be sufficiently large, so that the internal boundary layer can grow to these atmospheric levels. Furthermore, since not only temperature but also wind (ventilation), humidity and radiation contribute to the heat load of humans, possible cooling or heating effects need to be considered in terms of physiologically meaningful quantities, such as the Physiological Equivalent Temperature (PET). Taking such considerations into account, it is no surprise that the effect of water bodies on their atmospheric surroundings are generally found to be small or even nearly absent when considering evidence from atmospheric measurements.Although there are indications that proper combinations of shading, evaporation and ventilation interventions around water bodies can help to keep their surroundings cooler during summer, it is virtually unknown how these strategies can be optimally combined in designs to counter urban heat effectively. The ‘Really cooling water bodies in cities’ (REALCOOL) project explores possible cooling effects of such combinations for relatively small urban water bodies (characteristic horizontal dimension up to a few tens of meters, maximum depth 3m). The goal is to create evidence-based design guidelines of cooling urban water environments — design prototypes — meant for application in urban and landscape design practice.This presentation will address the cooling effects of the design prototypes evaluated with micrometeorological simulations. Special attention will be paid to the cooling effects of the water bodies in the designs. These were assessed using ENVI_MET version 4.1.3., which allows the user to choose the intensity of turbulent mixing of the water. Comparisons with observations and results from water temperature simulations with a model that assumes perfectly mixed water (the “Cool Water Tool”, CWT) showed that enhancing the turbulent mixing in ENVI_MET strongly improves water temperature simulations. Three design experiments were implemented in ENVI_MET: Exp1) testbeds, which are spatial reference situations derived from an inventory of common urban water bodies in The Netherlands, characterized by the shape and dimensions of the water body and the type of urban environment; Exp2) testbeds in which the area occupied by the water was replaced with the paving materials or vegetation flanking the water body in the original testbed; Exp3) design options with optimal combinations of shading, evaporation and ventilation. All simulations were performed for the same set of meteorological conditions, representing a typical heatwave day in The Netherlands. The initial water temperature depends on the water depth and was determined from simulations with the CWT, run for the same heatwave day repetitively until a quasi-equilibrium state was reached.Model outcomes from ENVI_MET were evaluated for the normally warmest period during daytime (around 15:00 CET) and the coolest period during night-time (around 5:00 CET) in the summer, using water temperature just below the water surface and using air temperature and PET at a height of 1.5m. The cooling effect is defined as the difference in air temperature and PET, respectively, between the different design experiments. The differences were computed from the spatial averages over two areas: the area directly above the water surface (Exp1, Exp3) or its replacement (Exp2) and the area directly bordering the water (like quays and sidewalks, called “pedestrian area” hereafter).The simulations with ENVI_MET suggest that the cooling effect of small water bodies on the air temperature is quite small and often negligible (Exp1-Exp2). This is also true for the optimized designs (Exp3-Exp2). The presence of the water body in the testbeds reduced the daytime air temperature in the afternoon by at most 0.8°C directly over the water body and 0.6°C in the pedestrian area (Exp1-Exp2). PET was reduced by at most 1.8°C and 1.9°C, respectively. During night-time, there was a very slight warming effect in a majority of cases, of at most 0.3°C in air temperature. Warming effects in terms of PET were even smaller. The optimized designs led to a reduction of water temperature of at best 0.5°C, relative to the reference situations (Exp1-Exp3). Air temperature was reduced by at most 0.8°C, relative to the temperature in original testbeds. The Physiological Equivalent Temperature (PET) could be reduced by as much as 7°C at 15:00 CET, but this difference was mainly due to shading effects of trees, not to the presence of water.We conclude that small urban water bodies like the ones tested here may not be the most relevant adaptation measure to create cooler urban environments. Their size may simply be too small to have meaningful thermal effects in their surroundings, in accordance with micrometeorological theory on the development of internal boundary layers. Only for water bodies that are sufficiently large cooling effects may become noticeable. This is then also true for possible warming effects. However, the openness of urban water bodies and their surroundings allows ventilation and provides room for trees that provide shade. The combination of these aspects which both lead to cooling effects was found to dominate favourable changes in daytime PET in particular.
LINK
The aim of this study is to determine the contribution of student interventions to urban greening processes. In two Dutch cities action research was conducted, including reflexive interviews a year after the first intervention, to assess factors causing change in the socio-ecological system. Results show that students and network actors were mutually learning, causing the empowerment of actors in that network by adding contextualized knowledge, enlarging the social network, expanding the amount of interactions in the socio-ecological system and speeding up the process. Students brought unique qualities to the process: time, access to stakeholders who tend to distrust the municipality and a certain open-mindedness. Their mere presence made a difference and started a process of change. However, university staff needed to keep the focus on long-term effects and empowerment, because students did not oversee that. After a year, many new green elements had been developed or were in the planning phase. In Enschede, the municipality districtmanagers were part of the learning network, which made it easier to cause changes in the main ecological network. In Haarlem however, no change took place in the main ecological network managed by the municipality, because no political empowerment of the civil society group had developed yet.
DOCUMENT

Klimaatverandering in combinatie met verstedelijking heeft tot gevolg dat riolering de hevige regenval steeds minder goed aankan, wat voor toenemende overlast zorgt. Om dit tegen te gaan is Eduard van Vliet met behulp van Jeroen Meulenkamp een product, genaamd 'de Stadsspons', aan het ontwikkelen dat in stedelijke omgeving bijdraagt aan waterretentie van hemelwater en daarnaast gezuiverd water aanbiedt aan omwonenden, waarbij het simultaan sociale functies vervult. Dit rapport dient om advies te geven over op welke manieren die functies het beste ingevuld kunnen worden voor de ontwikkeling en het latere gebruik van de Stadsspons.
DOCUMENT
